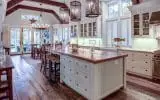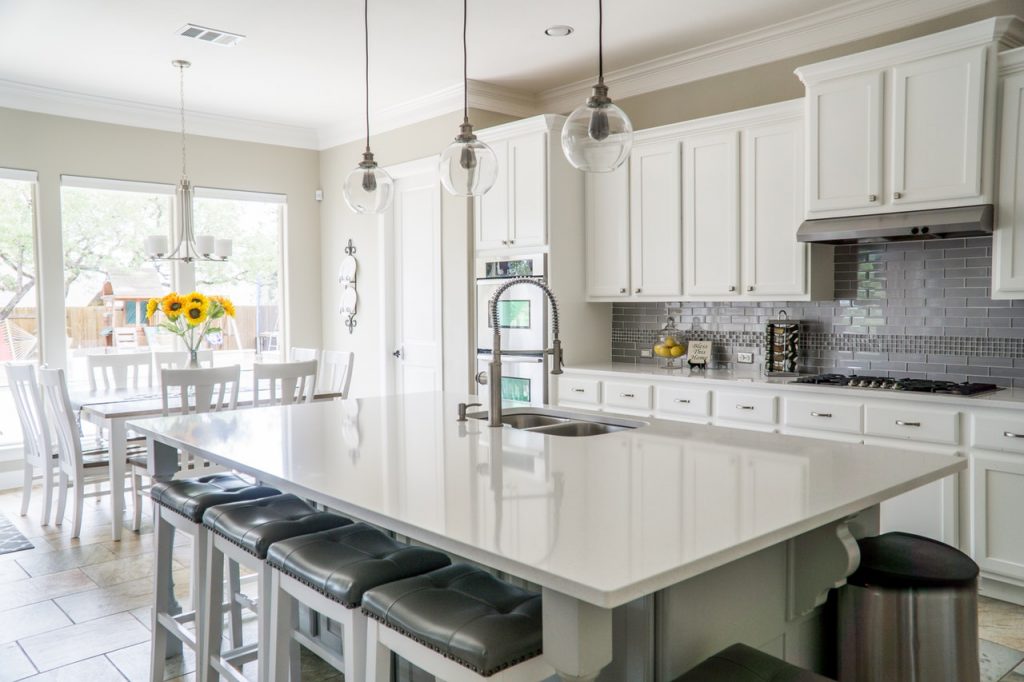
The kitchen is the heart of the home, which is why the eat-in kitchen has become such a staple of open plan living. If we’re all going to congregate there anyway, why not grab a bar stool at the counter and dig in? Still, not all kitchens are designed the same, so we’ve got a few different eat-in kitchen options to work with differing layouts and styles. No matter how your house was originally designed, one of these is bound to be perfect for you and your hungry family!
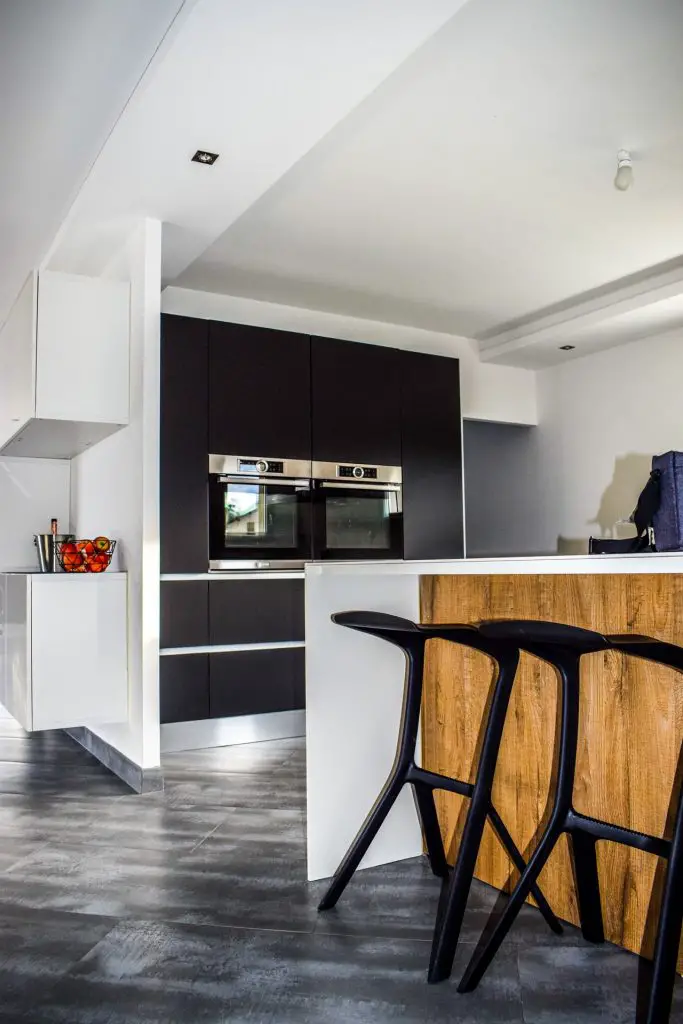
1 – Hallway/walkway conversion
Not every kitchen was built with a breakfast bar counter in mind, so sometimes creativity with space is called for. Here, what was the hallway has been double-commissioned as a breakfast bar area. The key to making this multi-purpose space work is to recess the under-counter space and to have discreet bar stools that can tuck completely under the counter and out of the walkway when not in use.
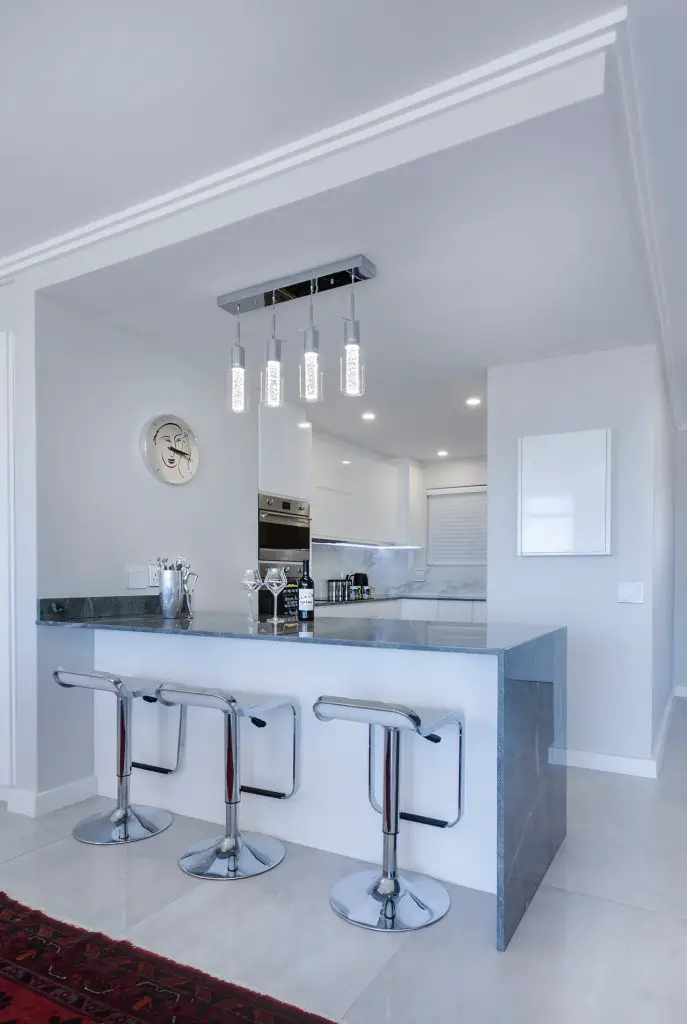
2 – Galley kitchen conversion
If you have a galley kitchen, or a narrow U-shaped kitchen, this option might just work for you to add a breakfast bar. By adding a small counter at the outer entry of the kitchen you can have both a great eat-in space and a visual room divide to break-up the entry to your kitchen from the rest of your living space.
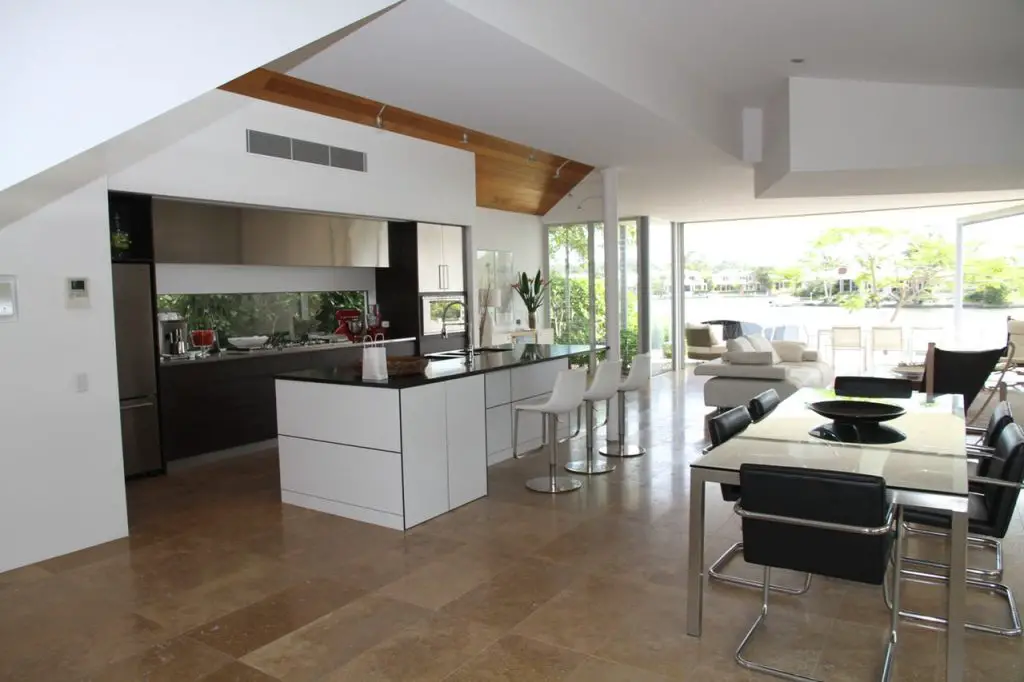
3 – Remove cabinets on the back of an island
Even living spaces that were originally designed to be open-concept may not have a breakfast bar built in. One way to deal with that issue is to remove some or all of the cabinets on the back of an existing island. You’ll lose a little cabinet space, but your new breakfast bar will be worth the extra hassle!
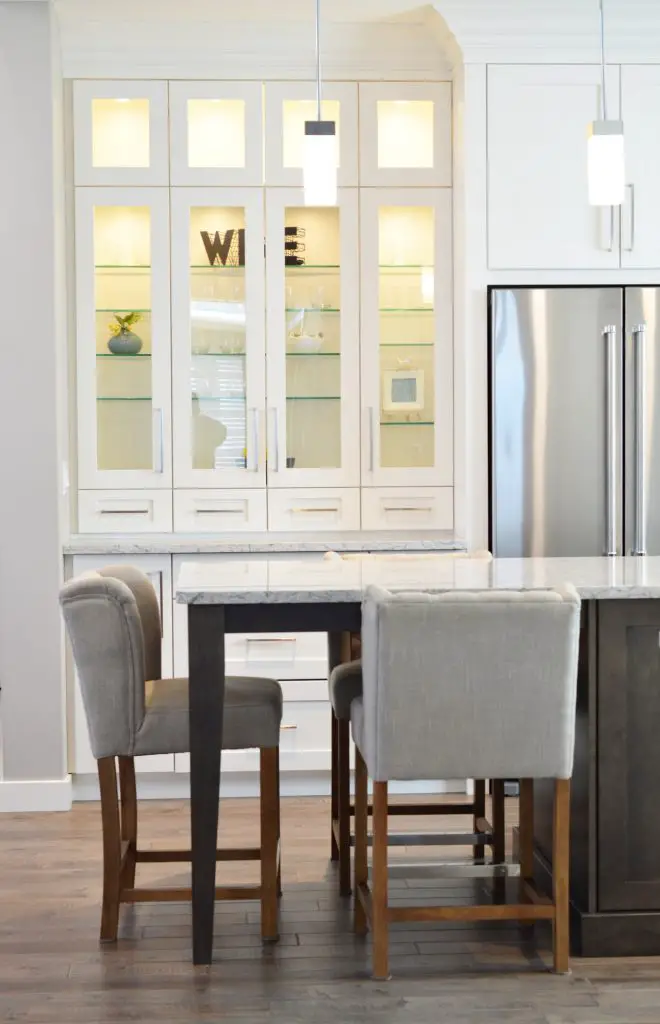
4 – Extend an existing counter like a bar height table
This is a great option for oddly shaped kitchen spaces. By extending an existing island or cabinet countertop by 3 or 4 feet, you can gain seating for 2 or 3 people with relatively little hassle or expense.
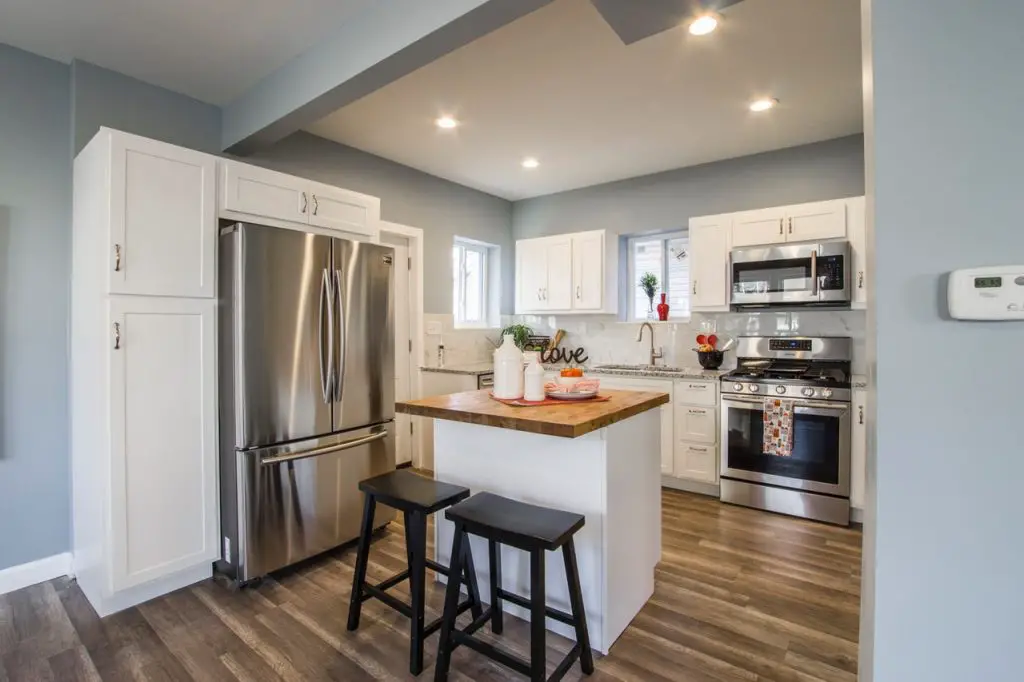
5 – The 1 foot overhang
It’s a common misconception that it takes a lot of extra counter space to create a breakfast bar. But just adding an extra 12 inches of overhang is generally enough to slide up to a breakfast bar, especially if you choose a narrow-seated bar stool!
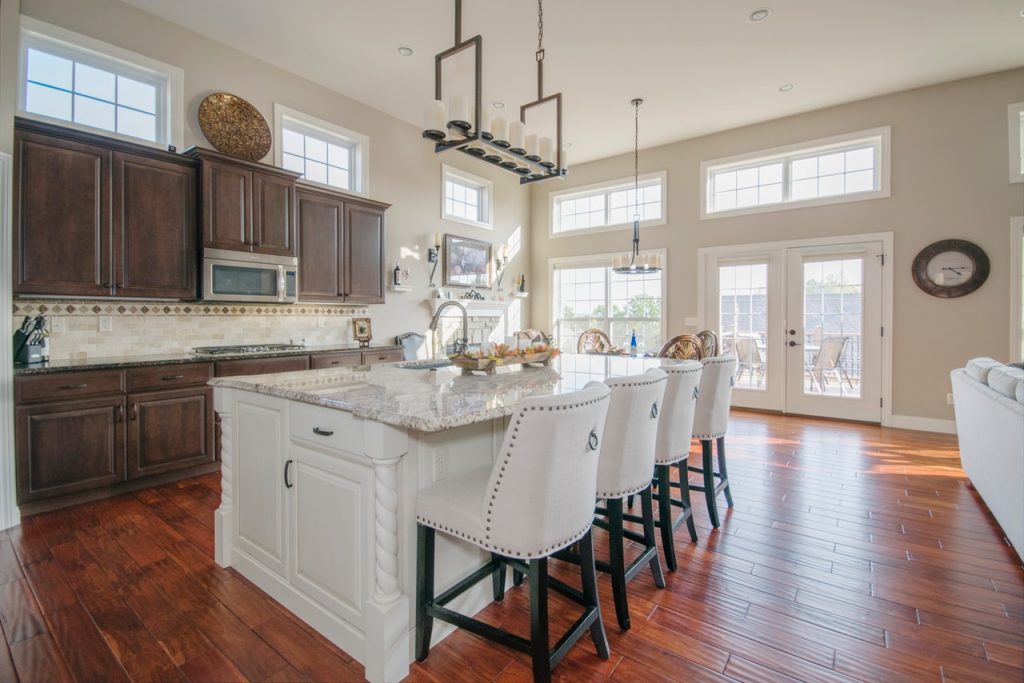
6 – Add a contrasting island
Maybe your kitchen doesn’t have an island, but if you have a bit of extra floor space, why not add one so you can get the eat-in function you’d like? By taking advantage of the trend for contrasting cabinetry in the kitchen, you don’t even have to worry about trying to match your existing cabinets! Just grab an island off the rack at your local home hardware store and you’ll be enjoying your new breakfast bar in no time!
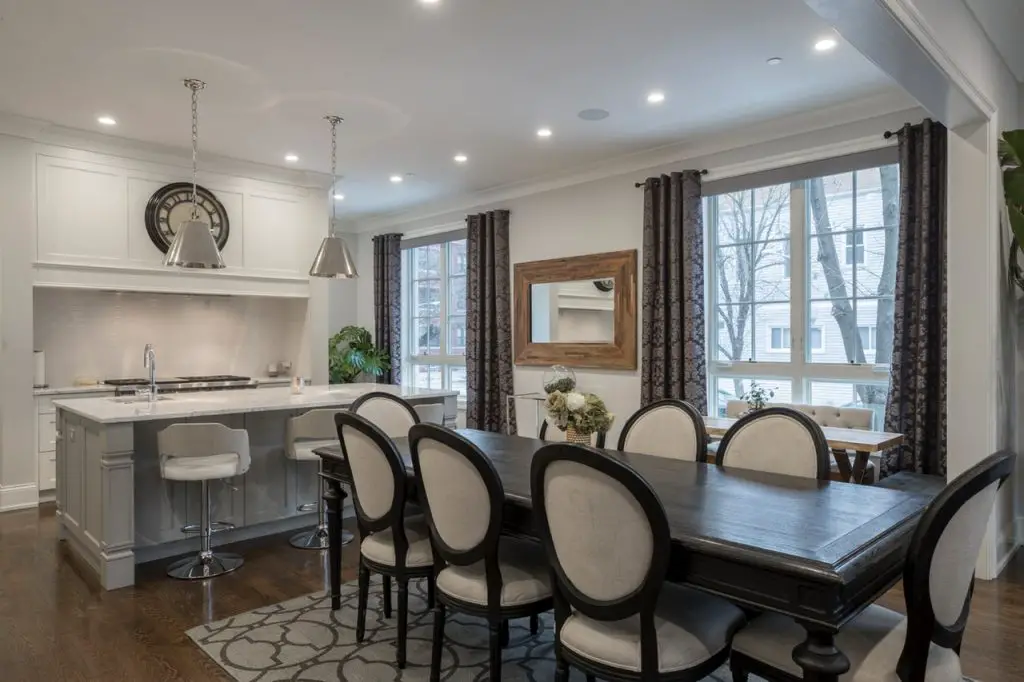
7 – Use part of the dining room
Sometimes stealing a bit of space from another room is a great way to get your breakfast bar without sacrificing any function.
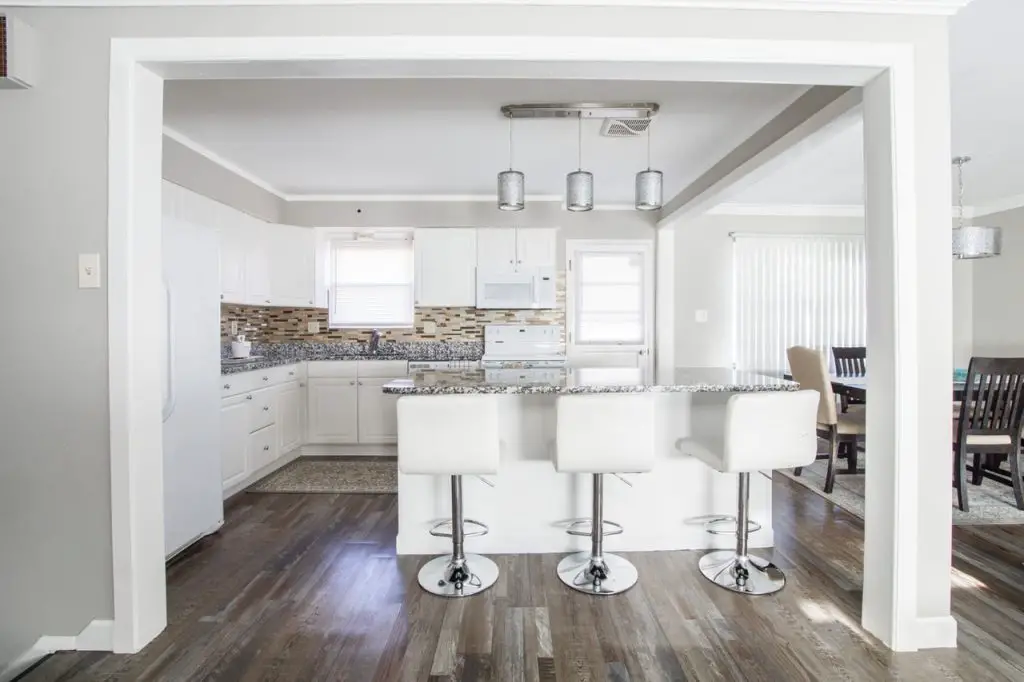
8 – Remove a wall/create a pass-through
Sometimes the answer to creating just a bit more space for moving bar stools is as a simple as removing a wall. By opening up the space, suddenly your kitchen is multi-functional, and it even looks bigger to boot!
