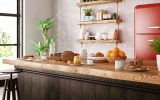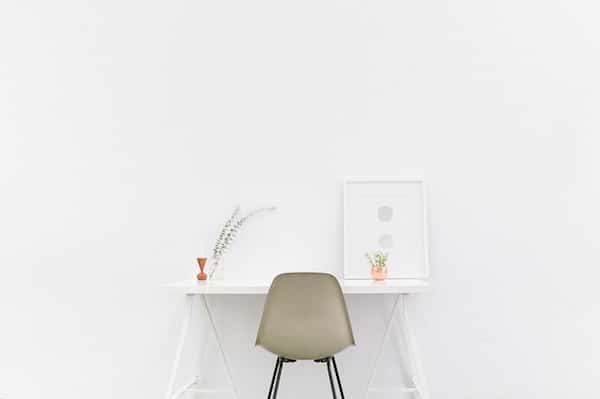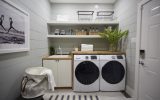We all know that the kitchen is one of the “hot spots” for your home’s overall decor. If your kitchen is not looking up to par, then your home’s decor will fall flat. That’s why you must choose fixtures and finishes that will ensure that your kitchen pop. Unfortunately, many of us make some mistakes, and that’s what this article will help you to avoid. It helps guide you towards an immaculate kitchen that will have that “wow factor” and not that “ugh factor”.
Space
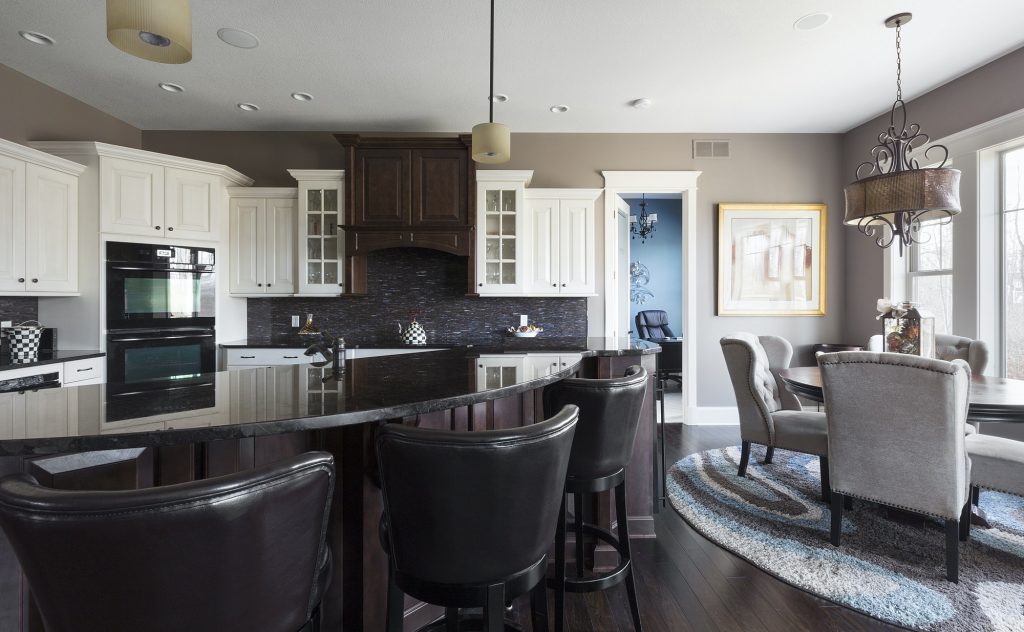
Let’s state the obvious, a cramped kitchen is a bad kitchen, but it’s not just about the square footage of the space, but how it is utilized. Be sure you have what is called “circulation space”. This means you’re able to get around the kitchen quickly without bumping into someone. When you design your kitchen with this in mind, even with limited space, you’ll have enough room to maneuver, and more than one person can be in the kitchen at the same time.
Let’s try this simple tip. When having your cabinets and kitchen countertops designed, be sure they are about 4 feet apart. By ensuring you follow this tip, it helps make the room feel less cramped.
Workflow
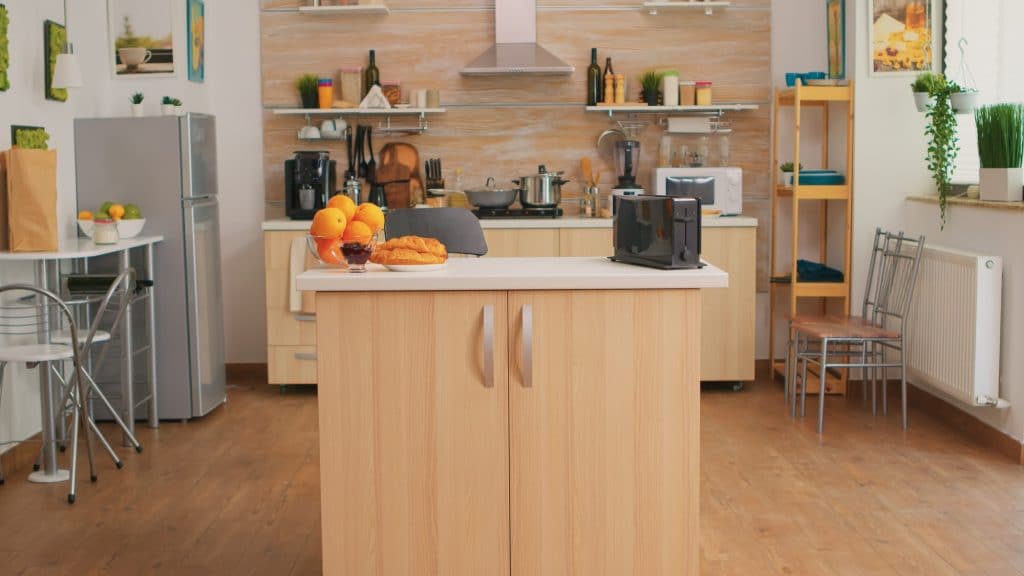
A kitchen that is well thought out will have a great workflow. What exactly is workflow? Well, simply put, it is ensuring that your kitchen is designed efficiently. An inefficient kitchen is one where you have your most often used areas far out of reach when cooking. For example, your “cooking zone” should ensure you have quick access to “spice racks” and kitchen tools.
Appliances
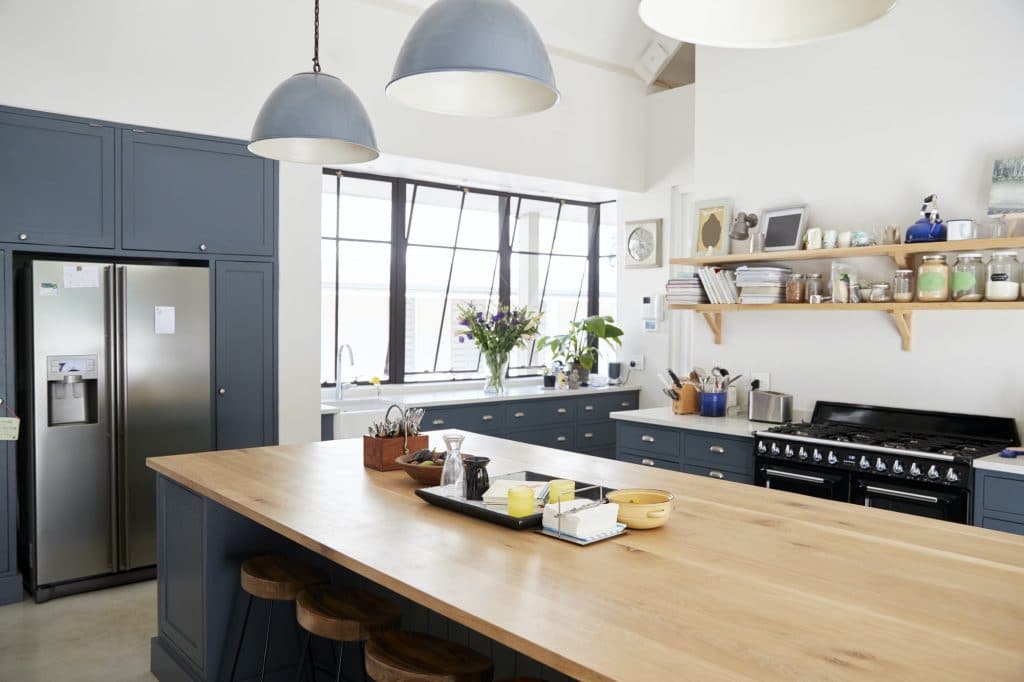
Did you measure your appliances based on the actual space you have in your kitchen? Many people go appliance shopping without actually measuring. Not measuring before purchasing your devices can result in everything looking oversized and not fitting into the available space.
It’s not only appliances such as refrigerators and stoves that can be a problem. If you have blenders or food processors that are oversized, then they won’t fit into the cabinets, and you’ll have no choice but to leave them on the countertop. As we know, that’s not very good for your kitchen’s decor.
Poor Lighting
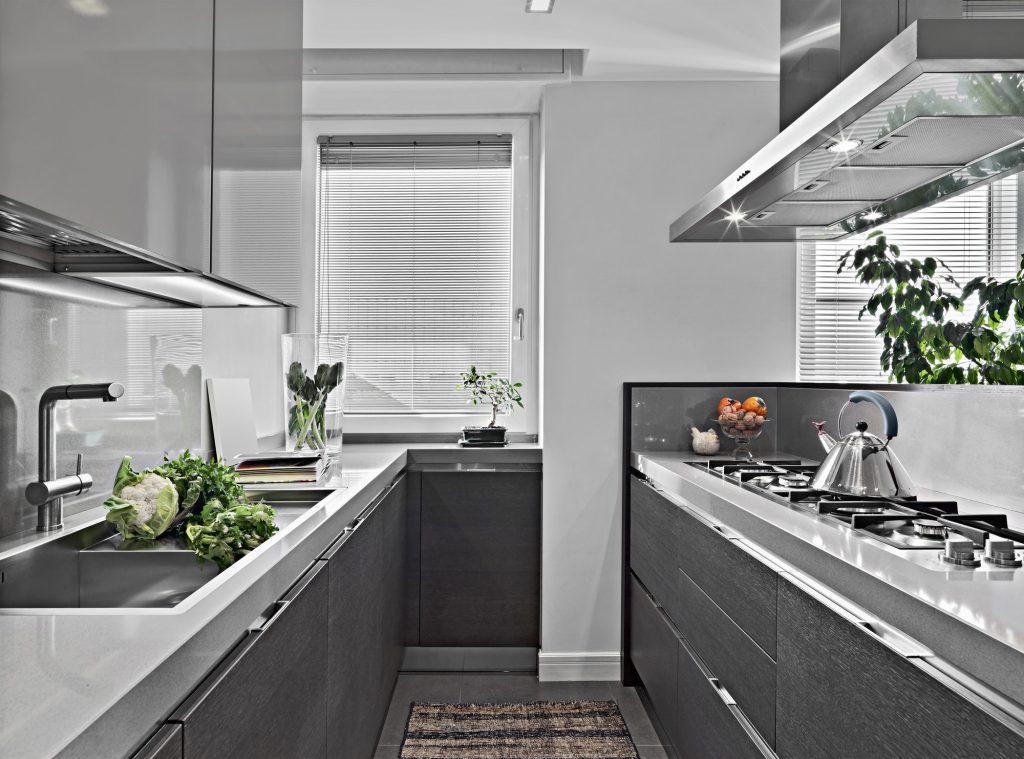
Having your light fixtures in the wrong locations will lead to a very dark kitchen. You’ll want to make sure that your lighting appears over your countertops so that you have adequate lighting when doing meal preps and cleaning.
We all know energy-efficient bulbs are the trend right now, but be sure they emit enough light, so check the wattage.
Overall Function
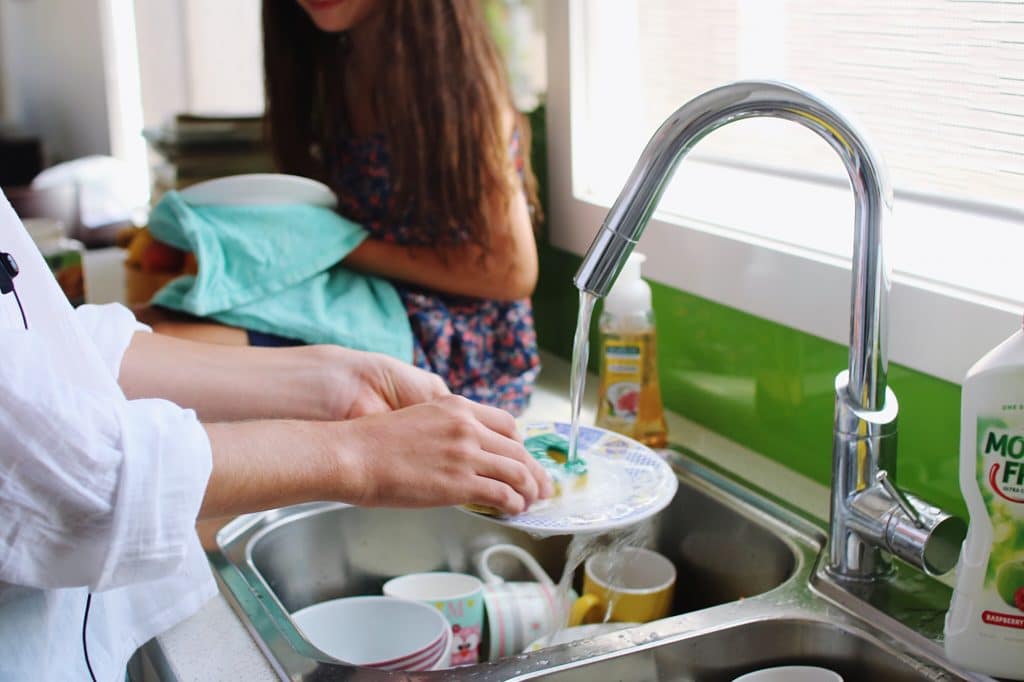
Functionality is critical when designing your kitchen. What are the areas of the kitchen that you use most? What areas do you use together the most? Ensuring the refrigerator and the stove are not too far apart for easy access when cooking can maintain a functional kitchen.
Another mistake made is having cabinet doors blocking your workflow when open. Be sure you design your cabinetry in such a way that it does not interfere with your workspace. You wouldn’t want your cabinet or pantry door banging into your refrigerator door.
Wasted Island Space
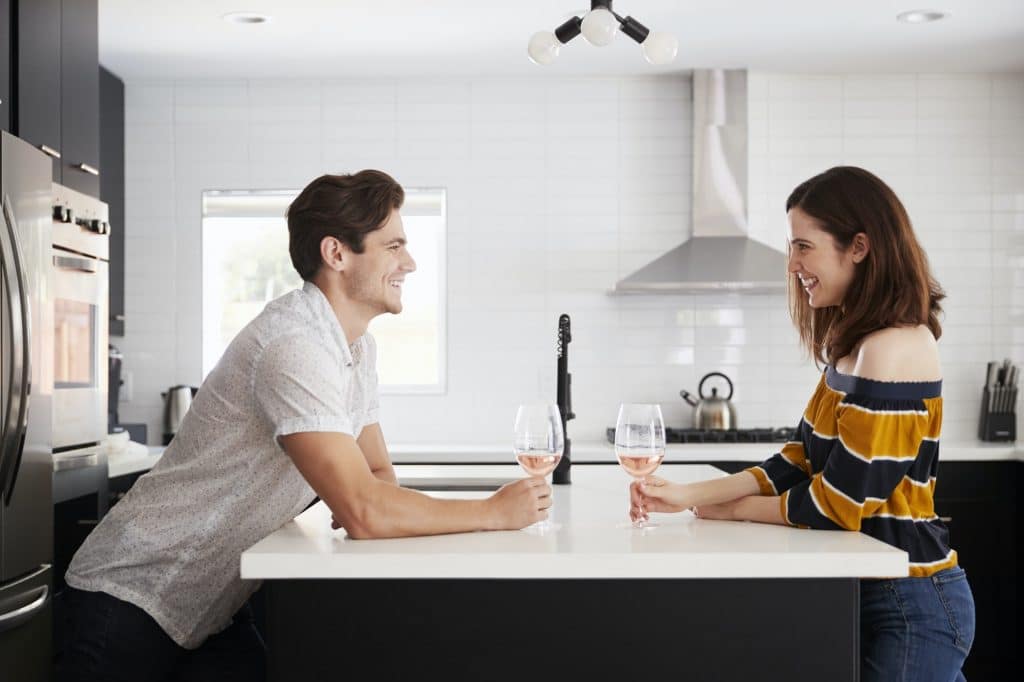
Most modern kitchens come with an island, and they are great for prepping, but if your kitchen is small, it can be wasted space. Be sure you’ve done your measurements and analyzed if a kitchen island is right for your kitchen. In other words, if the island is taking up the majority of the space in your kitchen, then it’s a problem.
When designing, be sure you can accommodate at least 40 inches of space in front and behind the island. Also, an island of approximately 47 inches is ideal for good prep use.
Distance Between Sink And Stove
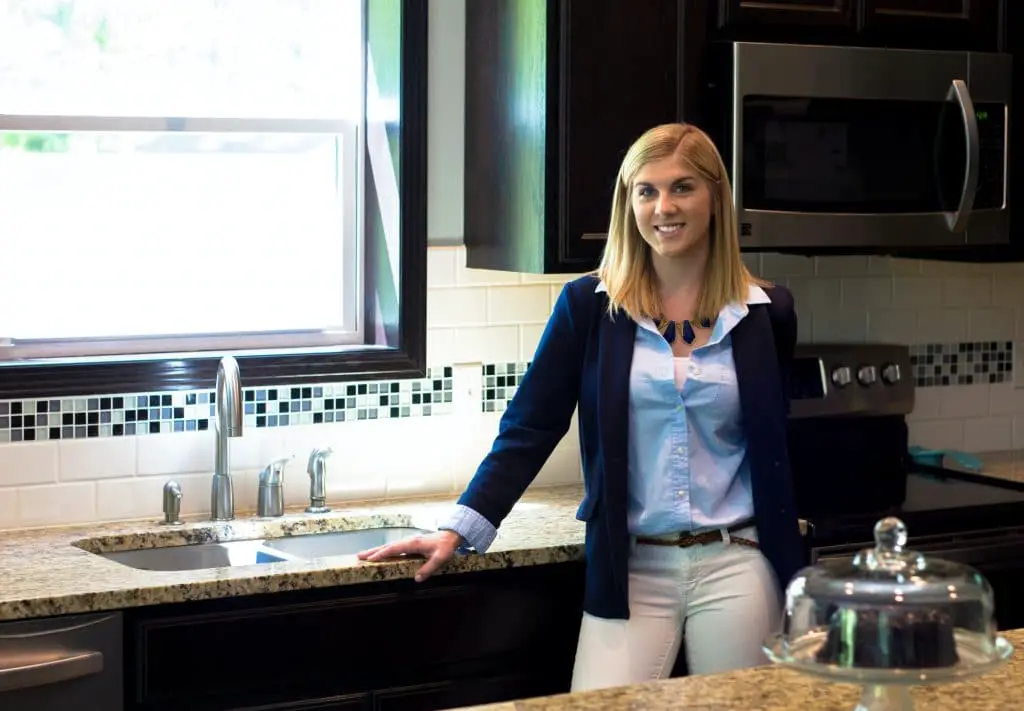
You must maintain spacing between the sink and stove. You’ll want to ensure there is an adequate amount of counter space. It helps maintain a streamlined appearance for your kitchen and makes it feel less crowded and cramped.
Cabinets
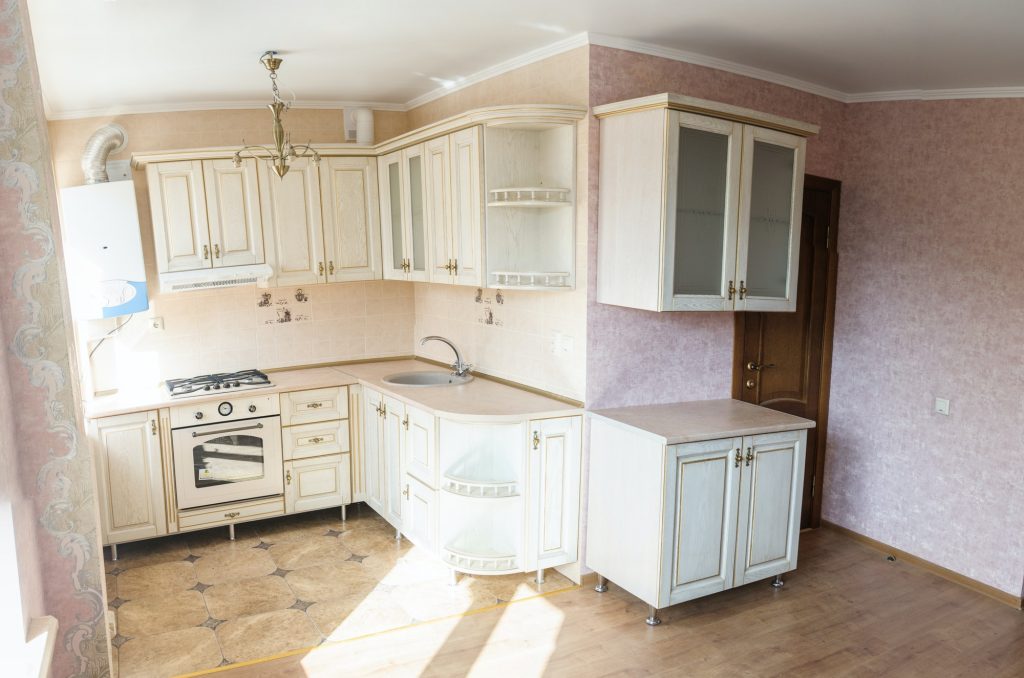
The cabinets should always be a highlight, but be sure you’re not building them too big. Oversized cabinets can be unsightly and attract unnecessary attention. Be sure to carefully have everything measured so that there are no issues with opening the doors and bumping into other areas of your kitchen.
Space Maximization
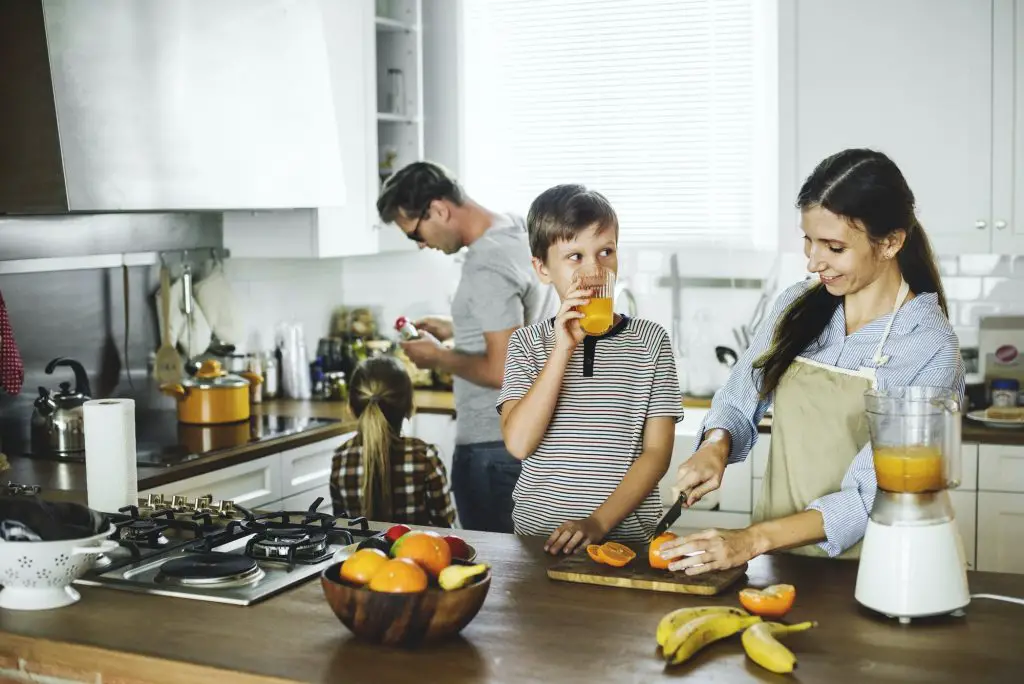
If you have a small area to work with, then maximizing every available foot will be critical. A simple tip is taking your cabinets slightly higher than usual or having some open shelving on the walls. Remember, every bit of space counts, so utilize it to its fullest.
New Layout
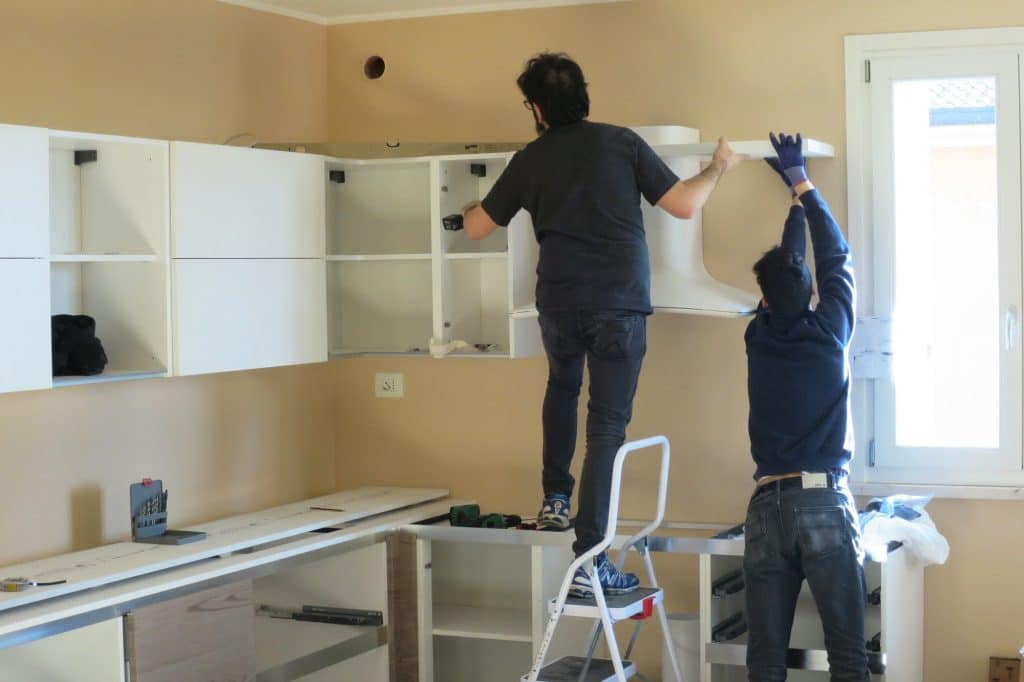
Saved for last is the mistake most people make, and it is that they need a brand new layout. Drastically changing the structure could leave issues with functionality. A design may look aesthetically pleasing, by in the end could cause some severe functionality problems when it’s time to cook. When designing your kitchen, it is essential to think about functionality and practicality.
These mistakes are all often made but can be avoided by following these guidelines. The central theme here is to take a precise and cautious approach, and you’ll have a perfectly laid out kitchen, and always plan.
